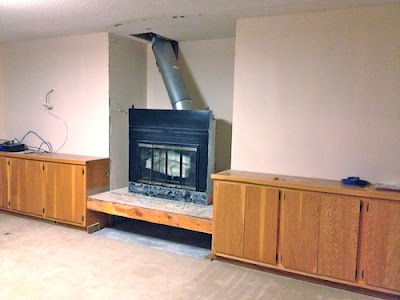It was time to finally get our paint on, and there was a lot of it. Seriously, we were painting for a week down there, and here's why.
Family Room Paint List
- Trim Primer & Paint
- Doors Primer & Paint
- Board & Batten Primer & Paint
- Cabinets Primer & Paint
- Cabinet Doors Primer & Paint (Both Sides)
- Wall Paint
Oh, and while we were at it we thought, we might as well paint the hallway just a half level up from the Family Room that leads to the Furnace Room, Downstairs Bathroom and Workout Room. You know... why not? (Seriously- we do this to ourselves people.)

When we include the cabinet doors for the built-in hutch, we had 22 cabinet doors total to refinish. That's like an entire kitchen! And after our first go round of having a painter come paint our Kitchen cabinets, this time around we decided to do it ourselves.

The process wasn't hard, just long. We had to start by removing all the doors, hardware and hinges. Then we lightly sanded and then wiped down all our doors. The next step was a thin and even coat of primer that we applied carefully with a brush. We did the first coat, waited a day for it to cure, then flipped all the doors and primed the back side.
When it came to the paint, we originally intended to apply it with a brush like our painter did in the Kitchen, but after just the first round of priming, we were worried that if we painted everything by hand our babies would be in high school by the time we were done. The Hubs did some research online and suggested that we use microfiber rollers. A quick trip to Home Depot later, and we came home with this little miracle.
This magical little tool is literally the difference between a obvious DIY and a professional looking job. The microfiber ensured a smooth, even coat every time, with no bumps or roller lines. The coverage was thin, requiring that we do three coats on each side with our Benjamin Moore Satin Impervo, but totally worth it for the professional looking finish.
PS- I know what you're thinking. If we could do it all over again, would we still hire a professional to paint our Kitchen? In short, no. Our biggest concern with the Kitchen was that it was going to look low quality. We've seen our share of homeowner painted cabinets that are gloppy and scratched, and we didn't want to put in all the work just to make it look bad. But now that we've found a paint we love, and a roller that makes you look like Michelangelo, we'd tackle this project ourselves any day. That's not to say that there wasn't a huge value in getting that work done for us right before the baby arrived, but in retrospect we totally could have waited and done this project ourselves down the road. You live some, you learn some.
Here's the room with the board and batten and trim done, ready for wall paint.
With a few coats of Burnished Clay later, and we have one new looking Family Room.
But we couldn't hang the cabinets just yet, we had a little hardware work to do. More on that in the next post. Has anyone else painted their own cabinets? Do you have a method that works perfectly for you? Or tried one that didn't work so well? We've known about the beauty of microfiber cloths in our house for awhile, but I'm a complete convert to microfiber rollers. Genius!









































.JPG)










