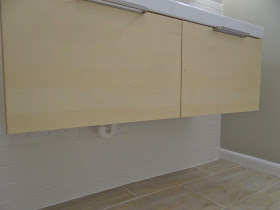Yesterday I promised you vanity photos, and today, I deliver.
I love how the paint, the tile, the lights and mirror all come together.
Here's a close up on those lights now that I put the glass shades on them:
And on that beautiful, natural recycled glass tile:
This double sink is the perfect fit for us, not too large, but still room in between the bowls and behind them to set a few items.
I like the simplicity of these faucets too.
Someone asked yesterday about the trap below the sink. You can't see it when you're standing up, but here it is peaking just barely below the cabinet from the floor level.
I love the big drawers included in this vanity for lots of storage. We've already filled one with a bunch of Ryder's bath toys.
The sink side of the room isn't the only part coming along. We also have a shower.
So what's left? Well, we need to get the toilet in still, and there are still a few paint touch ups, as well as floor trim. Once all the messy stuff is in, then its time for accessories. Of course the big finish will be the custom built, glass panel, sliding wood door. From the beginning I knew that I wanted to get the bathroom up and functional first, and we can always add the door after. But I'm already knee deep in sketches and I picked up my wood over the weekend, so hopefully it won't be too long until I can show you all the big reveal. First I need to get to cleaning the rest of my house though. Seriously, you can tell when we're at the end of a project around here, because everything else completely falls apart. I can't wait until we're not living in a construction zone anymore.















It's looking so awesome! The barn door is going to be a great feature but the mirror is my favorite at the moment.
ReplyDeleteLooks amazing! I LOVE it! :) You should be proud, chica.
ReplyDelete