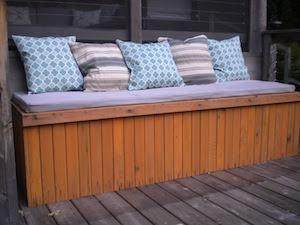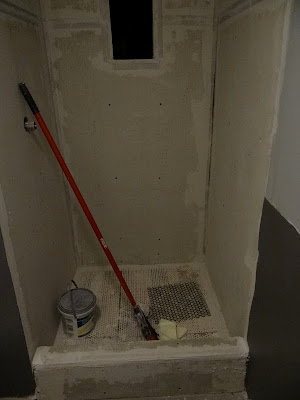Let me just say thank you guys, this week has been totally cathartic for me and you have been so fantastic in letting me recount our little project house journey 1 year later. It's been fantastic to remember that we have busted our generous sized tails off for the last 365 days, especially when we hit this lower level and I really wish we had made more progress down here. But enough Debbie Downer, let's talk about what we were able to get accomplished in the lowest levels- the Downstairs Bath, Exercise Room, Family Room and the Exterior (since we haven't' mentioned it yet.)
We bought a new cover for our Ikea Ektorp couch, which we love.
Tore down the nasty vertical blinds.
Then devised a solution for breaking up the big wide wall of wood without painting these cabinets permanently.
We also removed the gaudy brass shelf tracks for a more clean hidden shelf bracket option.

Obviously this whole wall situation needs to be addressed in Year 2, we can't keep the TV in front of the fireplace anymore, that's got to go.
We also removed all the track lights,
We've done a little down here with decor to spruce it up a bit, but we have big plans for changes in Year 2.
Out in the Screened in Porch, I built a couch and sewed the cushions for it!
We also rebuilt an awkward deck box on the Living Room Deck and sewed cushions for that too.
My Super Dad made Ryder this amazing climbing wall for the Family Room Patio,
and we added a swing and a slide to turn this 2 level patio area into his own personal play space.

Back inside we installed a dual flush converter on our Downstairs Bath potty,
Even though it might have looked okay in photos, in person it was a big mess, so we closed the door to that bathroom for a few months and pretended that it didn't exist.
Instead we tackled the out of control storage room that was supposed to be out workout room. Once the weather started getting cold our priorities shifted and we knew we'd need a place to run inside pretty soon.
Once we cleaned it up we removed all the gross brass plates,
and yuckville vertical blinds,
we gave the room a fresh, clean coat of gray paint.
Then we tore up the seen-better-days carpet,
removed the baseboards and painted all the doors and trim white,
Before installing the new gym mat flooring.
Of course we had to touch up the white trim again, but it was worth it.
Then we moved in our equipment (bought for a great price off Craigslist), and we have our own little home gym. Pinch me.
After nine months of non-stop work on the house (not to mention our #1 priority being great parents to our little attention getter, and both of our quite demanding full time jobs) we needed a break. In a big, BIG way. So the Hubs and I left Ryderman with his grandparents and flew to Mexico for a little break. It was fantastic.
We came back with a renewed sense of enthusiasm, and were finally ready to take on our bathrooms, the first was this Downstairs disaster.
 |
| Yes, we were using the shower for storage. I'm not proud of it. |
Scraped off the popcorn ceiling and installed a new exhaust fan,
drywalled and cement boarded the new shower,
 |
| Insanity I tell you. |
and got our tile on.
Until we had this:
While the small level with the Bathroom and Workout Room is complete, the Family Room level still needs a whole lot of work. Here's what we hope to accomplish in Year 2:
- Tear down and figure out a new configuration for the TV and Fireplace. (This will be a huge project)
- Convert the china cabinet into a wine and bar cabinet, and paint it gray.
- Remove the Cat Door. Yes, we still have it. Yes, I'm embarrassed. The time has come.
We're going to keep cranking away in Year 2, but the frequency might not be so intense as it was this first year. From the onset of this project I said I was going to keep up with this blog for a full year, and then I'd see where it goes. Along the way I've learned that I love sharing the details on how we are slowly turning this house into a home, and I especially love the digital diary this gives us to look back on and remember. If I'm honest though, what isn't really working for me is the time commitment. Five blog posts a week with everything else on my plate is just too much to keep up with, and I need to make sure my priorities are straight. So in Year 2 expect to hear from me just when we're working on a project, or I have something to share. Some weeks that might be a bunch of posts, and others maybe just one. I still won't let you miss a detail of our little home journey, but I'm going to make sure to fit in much more time to relax with my family. That's why we are building this home to begin with after all.
Thanks again for all your support this past year. You have motivated me more than I can say, and I'm so grateful!














































































