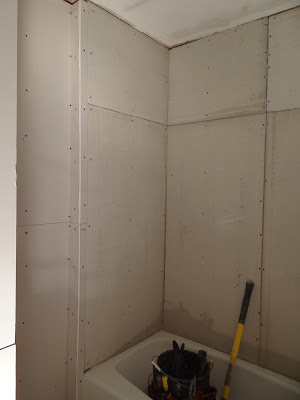So we're in the middle of the worst part of a reno right now (in my humble opinion), the drywall. We're following this step by step process, so for the past few days we've just been mud, dry, sand, repeat. It goes incredibly slowly, because you have to wait for the mud to dry, but its actually been nice to work for a little bit, and then force ourselves to step away from the bathroom and go have some fun.
To give you an idea, sometimes after step one, the mud and tape can look as bad as this:
But if you let it dry, sand it down and reapply, things start to look a little smoother.
Here's the wall where our vanity will be, with the Durock cement board on the bottom because of our tile half wall.
From a distance the doorway framing looks good.
But when you get up close after the first coat you see that this guy definitely will need 2 more coats before its smooth.
I measured out the wall exactly so when our barn door is open it will sit completely flush with the wall on the left side, and when it is closed it will cover up the opening perfectly. My plan is that the door will mostly stay open and be decorative, until the future when we have multiple little people using the room at once and need to close it. I'm hoping this door style is less awkward than a pocket door. Is it just me, or does anyone else feel strange when using a bathroom with a second pocket door? Even with the main door shut and locked, I always pause a moment on whether or not I should close this second door. If it's closed you're really over doing it, but when it's open you feel a little exposed... Just me? Let's pretend this never happened then.
I'm really glad we moved that header up, as the opening looks so much bigger, especially when there will be tile all the way to the ceiling in the tub.
Ryder photo bomb. I can't take a blog photo around here without him jumping into the picture.
We built just a little lip on the other side of the doorway, as well as on the ceiling so that the barn door had something to slide in front of, and will "seal" around all three sides. I'm also going to find a way to put in a lock here somewhere, preventing pre-tween bathroom fights. Or maybe starting them... well see.
If you're just joining us, here's a look back at the Main Bath project so far:























































