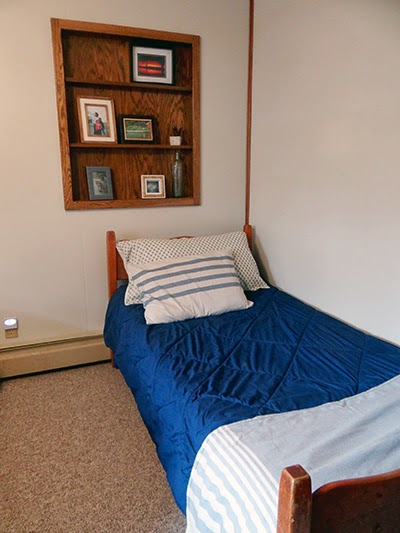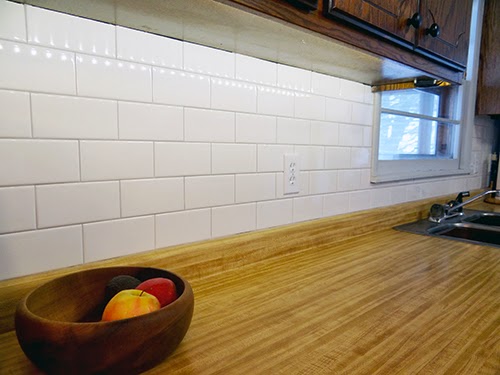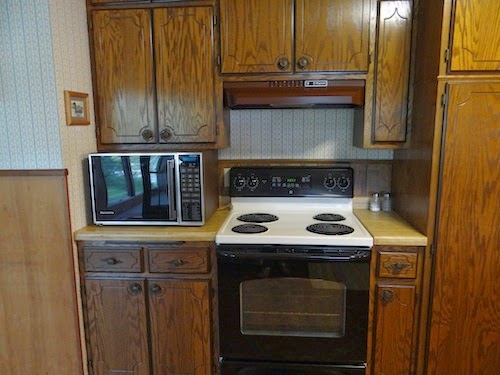For those of you just joining us (thanks for stopping by!), we've slowed down on work to our house for a little while, because my parents purchased a family cabin up North and we are working to remodel it. The cabin had the perfect location, ah-mazing shoreline and super-sized garage, but the inside needed a little boost.
We started with the "easy" stuff- wall paper striping and painting. It was exhausting, morale depleting work. But we soldiered through it, and now that we're through some of the easy cosmetic stuff, it's time for the big changes. We're taking the layout from this:
To this:
We've already built the third bedroom, and as soon as we can get a warm sunny weekend we can't wait to install the relocated front door. I'm terrible at waiting for the weekend to tackle a project though, so I had to find something for myself to do on weekday nights while we were home. Cue the coat rack.
My first step was to reconfigure the plans for my exact size, and then figure out my cut list and shopping list accordingly. Working with math and graph paper makes me unnaturally happy. I'm not ashamed of my nerd-dom.
Then it was time to strap the kiddos in the car for the big trip. Thankfully Home Depot makes it just as fun for kids to go there as it is for wood shop mamas. Balloons, popcorn, race car carts... it's my boy's jam.
Usually I can't go wood shopping with the boys or there will be no way to get it home, but we recently purchased a Dodge Durango with third row seats, and I was dying to give it a spin. With the boys stacked vertically in the seats, I had plenty of room to strap down my lumber on the other side.
Now we're talking!
We've got some warmer spring weather and the smell of sawdust- it's going to be a great week!

























































