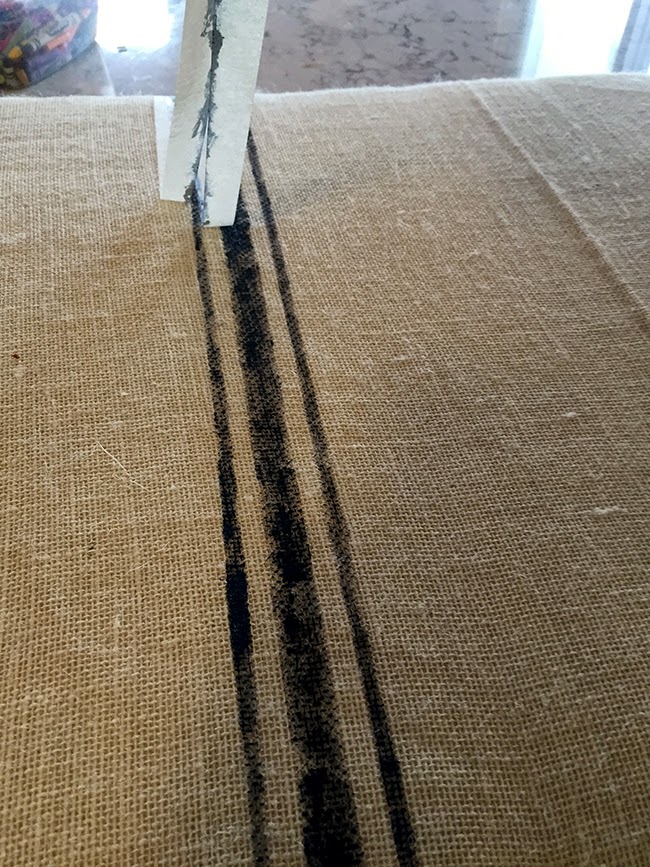Yep, that happened. In fact, we sold the house to our new owners today.
Yes- today!
Forgive me for not telling you all sooner, Lord knows I wanted to, but since a home address is really easy to find once your home is listed online, I wanted to wait until we were out of the house before I told the internet.
If you all are anything like the other people in our lives, your thoughts right now are likely one of the following:
1. Wait....what?
2. But you guys just finished your house! What are you thinking?
The answer isn't simple, it was a long list of considerations between the Hubs and I. But here's the best I can articulate on why we just turned over the keys to our "forever house."
1. We miss the city. Three years ago the Hubs and I felt like it was the right time in our life to leave the city for the suburbs. We craved quiet, big yards, a community full of kids and more square footage for the price. Not to mention we fell in love with our dump of a house. But three years later we've discovered that we are city people. We miss the restaurants and cafes, we miss the busy lakes and parks swarming with people. We miss the local hardware store that's been in business on the same corner for 80 years. The one that taught me how to glaze my first window, or lends you their spreader for free just as long and you promise to bring it back. I miss local book shops, and little libraries in your neighbor's yards.
Perhaps it's because we now have the cabin up north, which has become our quiet retreat. Now we want our home in the middle of it all, and escape to our cabin when we need it. How incredibly lucky we are to have that kind of balance.
2. Speaking of balance, another big reason for the move is that my office moved downtown. Work/Life balance is a constant struggle for me, (and the rest of the world.) One of the major appeals of The Lodge was that it was located 4 minutes from my office, so going from "work" to "life" was a quick and less guilt-ridden transition. With traffic, my new commute was more like 2+ hours round trip, which threw my delicate balancing act into a tailspin. So I took inspiration from my favorite poster, "If you don't like something, change it."
3. This wasn't our forever house. Don't get me wrong, we love, LOVE The Lodge. But overtime we came to realize that it wasn't the house we wanted to spend forever in. In fact, I'm not sure that there is a house we want to spend forever in. We're the type of people that love to take an old house and breathe new life into it, and there's no real reason to stop doing that. Sure, I'll miss those moments when I pause at the top of the stairs in the Family Room, or at the sliding door I built in the Main Bath, and I'm full of pride with what we accomplished.
We'll miss those and lots of other beautiful things. But I'd really like the opportunity to create more beautiful things, and we've run out of projects at The Lodge.
4. Speaking of, we finished this house, and it's time to enjoy all our hard work. We've literally poured our blood, sweat and tears into this place, working at all hours of the day and night, and the honest truth is we've increased the value of this place dramatically. It's not unreasonable for us to want to cash in, even if that wasn't our initial plan. Why not take that hard work and turn it into cash for our kid's college funds? Or to travel? Or use it to fund our next big adventure?
And so came our new family anthem- "Home is Wherever I'm With You."
So we're off to our next adventure. More on that coming soon!






























