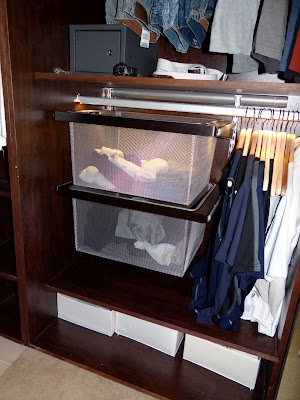It's come a long way so far. Remember when it used to look like this?
And then like this;
Now that all the doors are on and fit right, it was time to make the insides more useful. This big empty cupboard wasn't doing much for us.
So I started by measuring a few of the items we would put in this cupboard, (i.e. a basket full of various toiletries, our big bottle of mouthwash, toothbrushes, etc...) Then I measured for a shelf that would allow the bigger items to fit underneath it. Unfortunately this time around I didn't have the sweet adjustable shelf template from Rockwell that I borrowed from Builder Chuck for my Family Room built-ins project, and I can't seem to find it in stores anywhere! So once I head an appropriate height, I measured for just four holes and used a 3/8" drill bit to drill just a shallow hole to allow my shelf spoons to sit in.
Miracle of all miracles, I actually made them even and level, so my shelf sat perfectly flat.
What's that silver bracket mounted to the side wall of the top shelf you say? Well Bath Crashers left behind a bunch of random bathroom hardware, and we thought this little toothbrush holder would be the perfect spot to store our brushes. And by 'perfect' I mean better than laying in the bottom of the drawers like we've done up until now.
How about you guys? Any major organizational updates in your home lately? Minor ones? We still have a couple of chaos spaces that to be addressed like some kitchen cupboards we just dumped stuff in after the move, or the storage closet that's a little crazy. It's only been four months though, so don't give up on me just yet.
























































