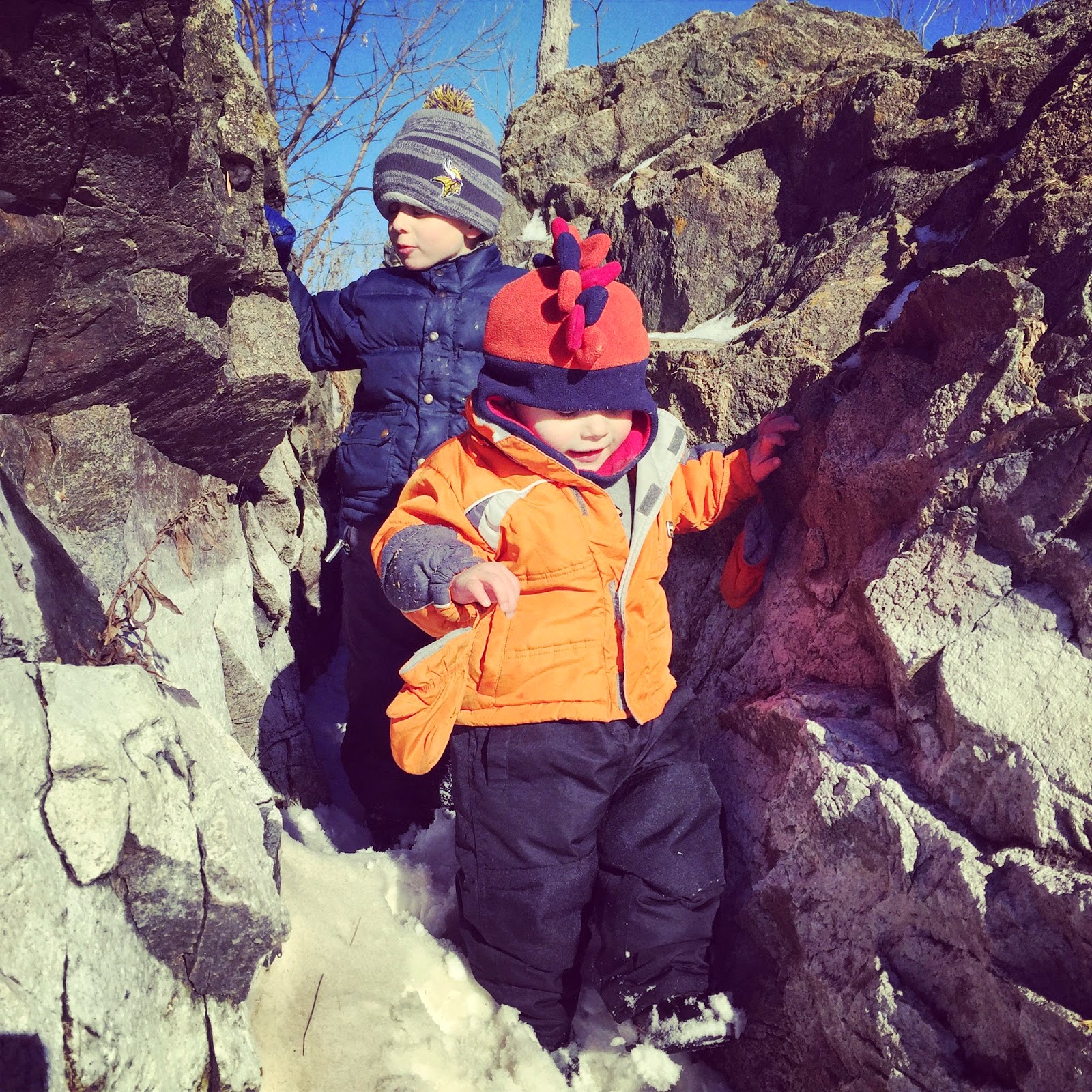The first thing you notice is the front of the cabin, which used to look like this:
 |
| Before |
And now looks like this:
 |
| In Progress |
We moved the old entry door, and put a window in it's place. We'll work on the new landscaping and hardscaping this Spring and Summer.
Where did the door go you ask? To the left side of the house.
 |
| In Progress |

We had to open the side of the cabin, frame in a door, build and install a portico over the new doorway.
But that wasn't the only problem the moving the door created, we also needed a set of stairs to lead to it.
How We Got There:
That lead to removing most of the old deck and rebuilding it, adding an extension to the new door, refacing the entire deck with long lasting composite wood and installing a cable railing. This spring/summer we'll work to stain or paint the deck.The inside went from looking like this:
 |
| Forgive the super grainy before, it's the only one I have. |
 |
| After |
How We Got There:
We tore open the wall to frame in the new door, added a tile entry way and built an entry bench for our coats and shoes.
Why all this work to move the door? Because we wanted to add a third bedroom. Here's the before and after floor plan:
 |
| <- Before | After -> |
 |
| Before |
 | |
| After (The door is now where the roll top desk was) |
 |
| After- Behind the Wall |
We framed out and finished a wall, painted the entire room and trim, tore out the old carpet and put in new (which we took from the Dining Room) and removed the door and added a window.
Immediately to your left as you walk in the new door is the dining room. Which used to look like this:
And now looks like this:
How We Got There:
We removed the carpet, inherited a beautiful table, laid hardwood floors throughout the main living space and added rustic lighting.
Just past the Dining Room is the Kitchen, which transformed quite a bit:
 |
| Before |
 |
| In Progress |
 |
| Before |
 |
| In Progress |
How We Got There:
 We removed paneling and wall paper, added back splash tile, removed a set of cabinets to install a dishwasher, removed the scalp wood detail and re-trimed the cabinets, installed gorgeous new counter-tops and a beautiful farmhouse sink. I still want to re-stain these cabinets a darker color, but that's not an immediate need, we've got bigger fish to fry.
We removed paneling and wall paper, added back splash tile, removed a set of cabinets to install a dishwasher, removed the scalp wood detail and re-trimed the cabinets, installed gorgeous new counter-tops and a beautiful farmhouse sink. I still want to re-stain these cabinets a darker color, but that's not an immediate need, we've got bigger fish to fry.As you continue through the kitchen you reach the Living Room. Which used to look like this:
 |
| Before |
 |
| In Progress |
How We Got There:
We painstakingly removed wallpaper, painted the trim white, removed the hideous old couch, removed the window (to place in the third bedroom) and built a console table. This room is our next big project, so it should look a whole lot different soon.
To the left as you look at the Living Room are the doors to the porch. Which used to look like this:
 |
| Before |
 |
| In Progress |
To the right as you look at the Living Room is the hallway. In this photo below, the doorway back to the Living Room is on the center left. Nothing has been done in the hallway yet, and the ugly wallpaper still stands.
On the far right down the hallway is Bedroom #1. Which used to look like this:
 |
| Before |
 |
| In Progress |
Down the hallway is the bathroom, which is frightening and hasn't been touched. That's the trick to a reno blog, I can strategically hide these horrendous rooms from you. #CatsOutOfTheBag
And on the far side of the hall, to the left as you enter the hallway, is Bedroom #2. Which used to look like this:
 |
| Before |
And now looks like this:
 |
| In Progress |
Again we scraped the life out of some wallpaper and wallpaper paste, removed one layer of carpet to discover a avocado shag surprise below, removed them both to find a terrible linoleum at the bottom, and installed new carpet (which we took from the Living Room). We have some more decor plans for this Coastal Room and I'm praying that the summer season brings back Target's Coastal Threshold collection.
So there you have it. A lot of hard work so far, and a lot more to go. But I'm really proud of the progress we've made in less than two years. I'm hoping that 2015 is the year that decor will really start to go up and make this place feel more like home. Already the Living Room is starting to look awesome, and I can't wait to show it to you!







































